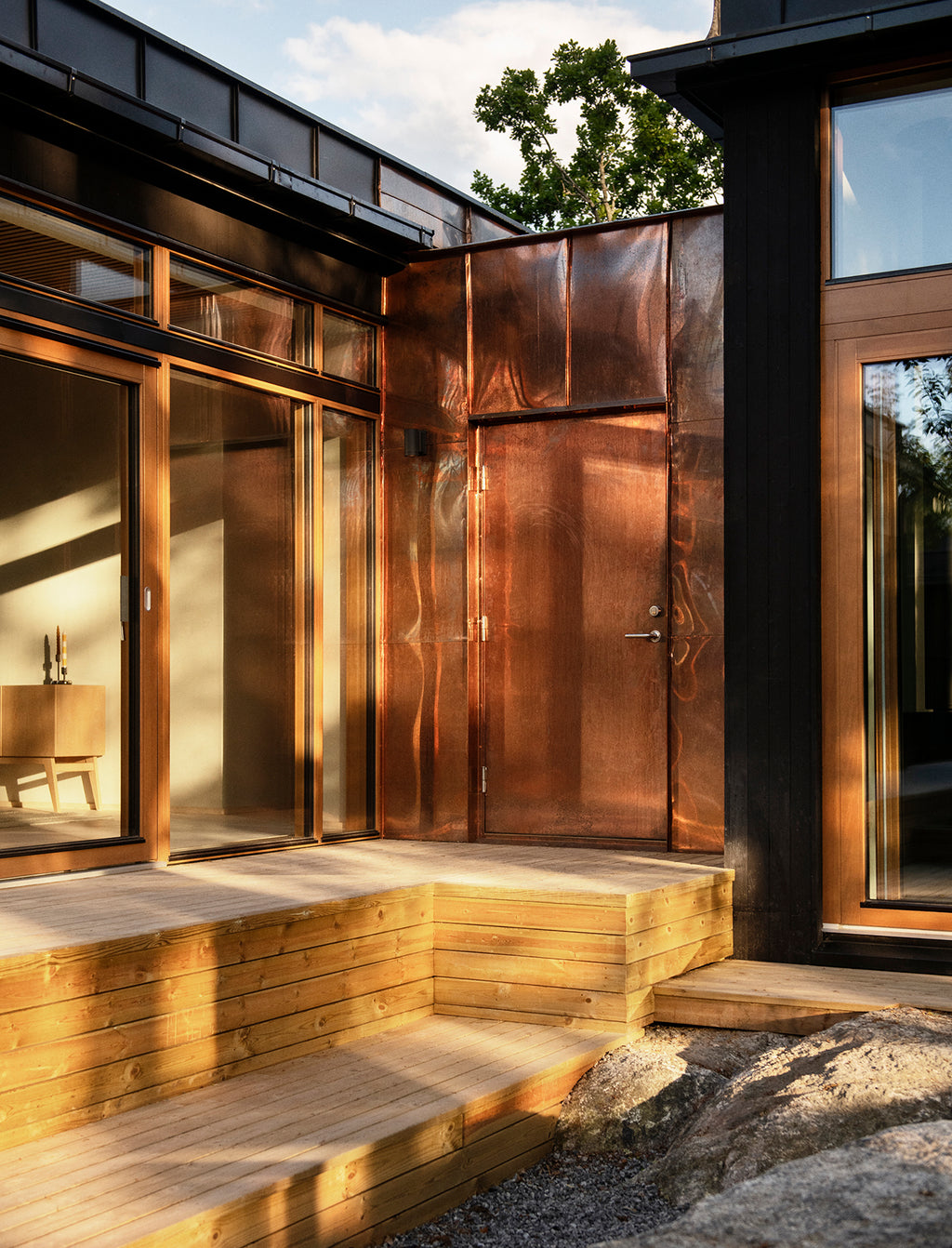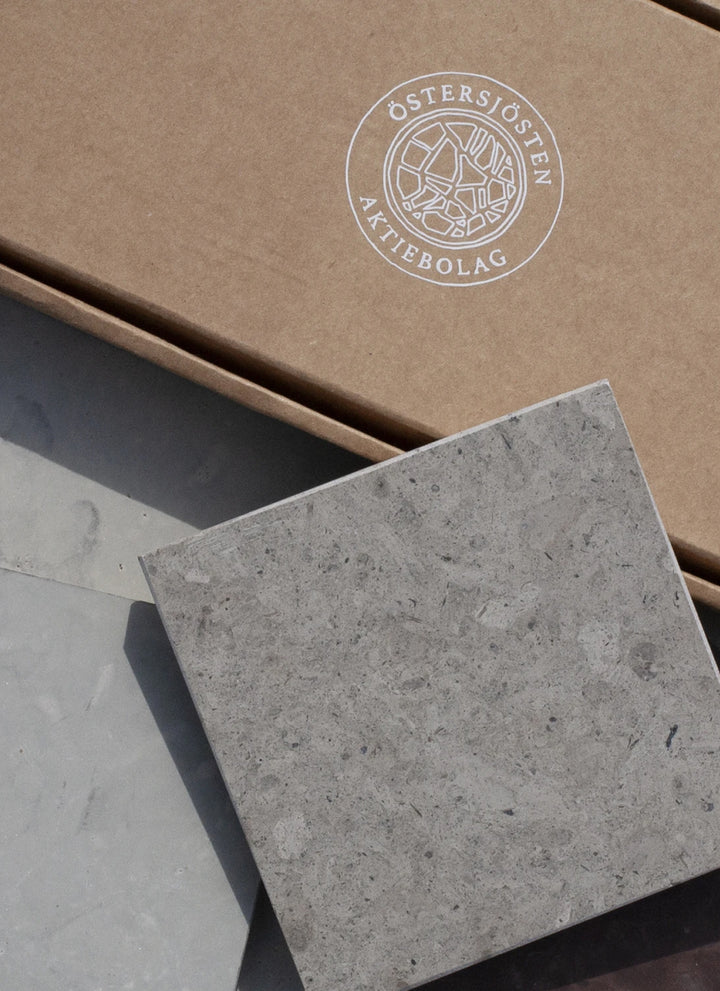
Interior
Project Villa Strömma

On a cliff in the Stockholm archipelago, overlooking the water, this fantastic villa juts out among the treetops. The Villa Strömma project is carried out by property developer Jenny Callenholt, founder of Q Collective Development, together with the architectural firm Andrén Fogelström and interior architect Rebecka Haymoz.
The plot for Villa Strömma has a fantastic location on a cliff right next to Strömma canal. The plot has dramatic differences in height that became the guiding principle for the design of the house: a one-story house among the treetops that juts out over the cliff like LA case study houses.


The functions of the house are divided in an L-shaped main house where the rooms are organized so that part forms the private bedrooms, while the kitchen and living room opens up towards both the view and courtyard. The generous ceiling heights and glazed walls invites the surrounding nature into the house. The main house together with the additional building surrounds a quiet Japanese courtyard that connects the different parts of the house and creates a character-giving place. The buildings are clad in standing black wooden paneling with black tin roofs.



Interior architect Rebecka Haymoz worked on the idea of blurring the lines between inside and outside. She wanted to create an extension of Jenny's vision that the neat house naturally would take over the cliff it stands on, with an interior that feels light and airy but at the same time is self-evident in its design.
The generous volumes in the living room and kitchen were contrasted with the help of sparsely placed ceiling beams stained in a warm brown oak. The same tone is repeated around the large glass sections that frame the panoramic view towards the canal and courtyard. In the other, more private part of the L-shaped house, the ceiling beams, also stained in the same warm tone, float tighter. A light greige color was selected for both walls and ceiling. The book shelves and wardrobes were built in and painted in the same color to not stand out.




Lindanäs honed was selected for the bathrooms, because it varies in its marbling and easily picks up light and darkness from the surrounding environment. "In this case, there is a lot of happening in the nature outside the window, and with that, you will have different experiences every time you are in the bathroom", says Rebecka. The window sills were installed in the same stone.



- choosing a selection results in a full page refresh
